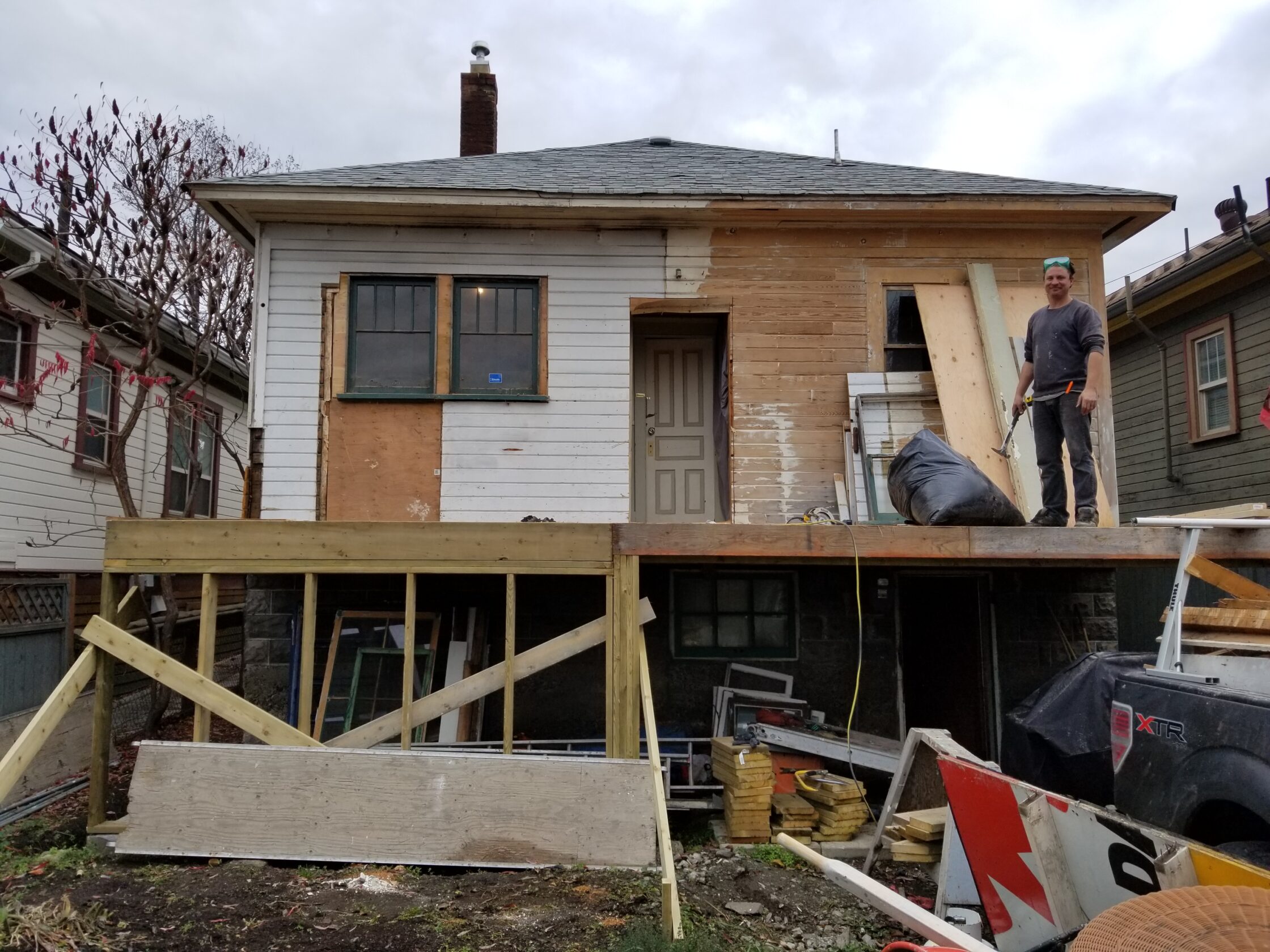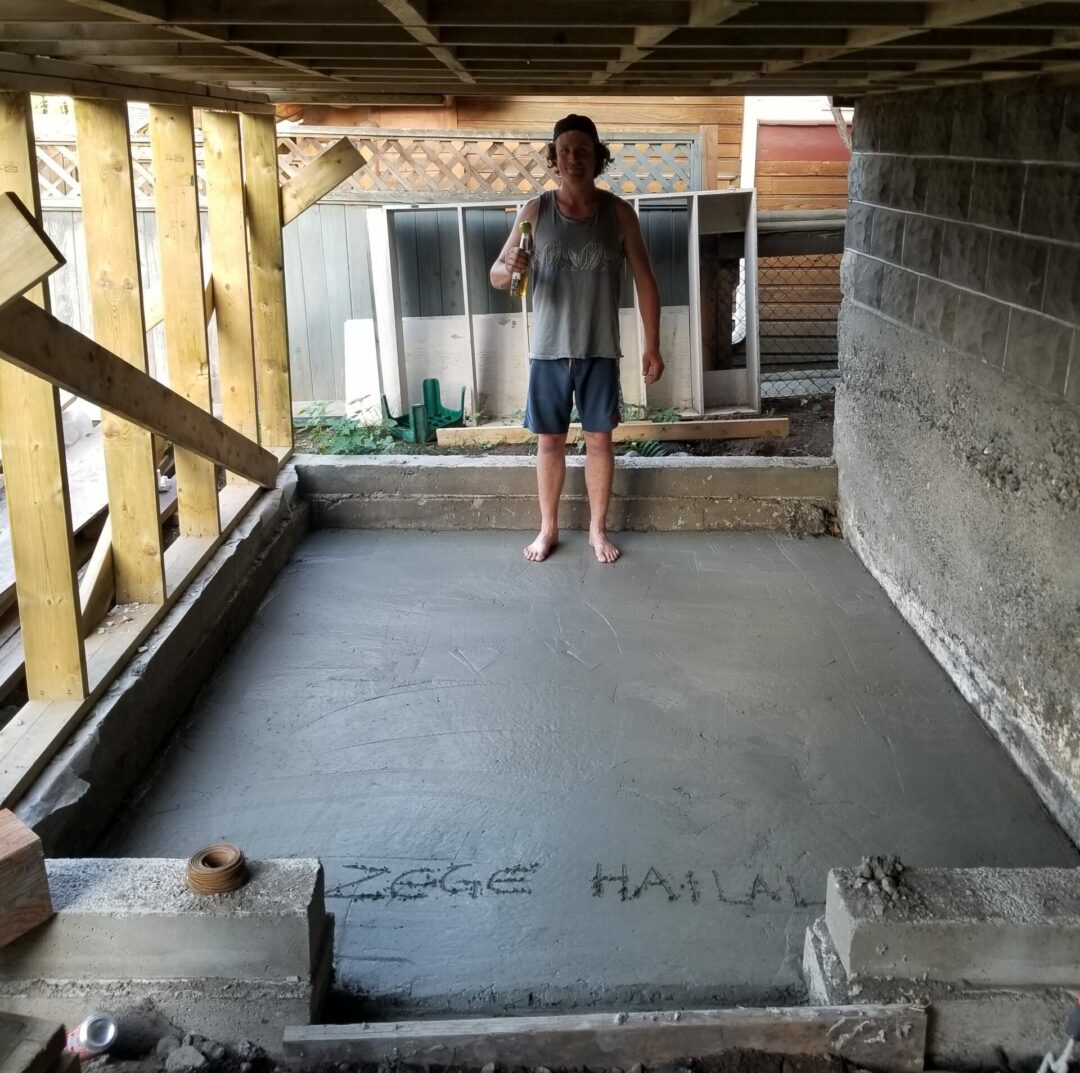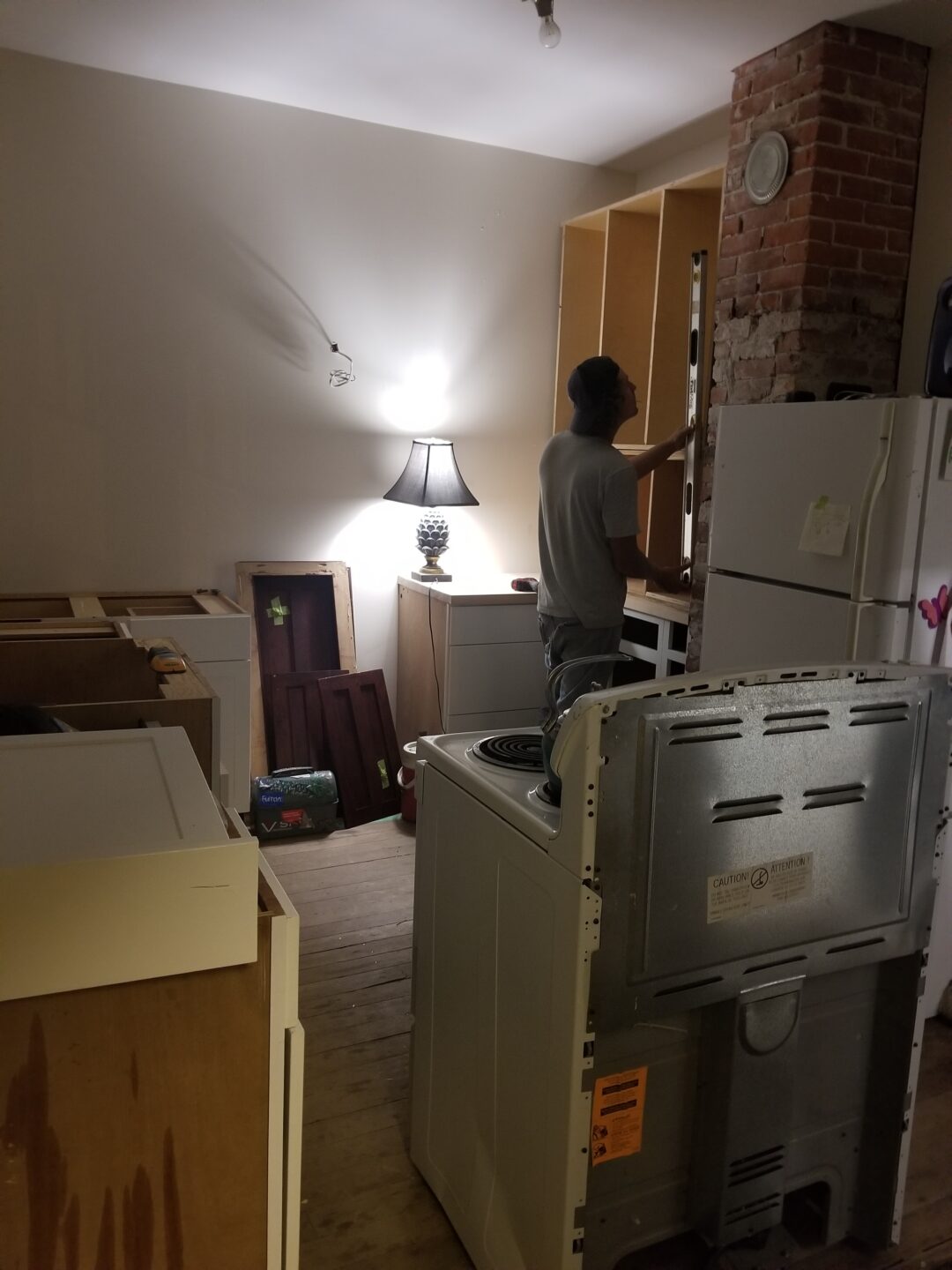📸 Today, plus befores from literally as walking the house, that first time… and a Movember carpenter installing the new-old door… you’re welcome.
To date, fave structural change is the addition of a “shotgun” entry (meaning if you were to shoot a rifle down the centre of the house, the bullet would go out the other side 🙃). Originating in New Orleans, there’s so much history about this style – our house is a lot swankier than the little cottages it originally applied to, but the design serves the same purpose – AIRFLOW and LIGHT. After a hot day, the whole house cools down in the early morning hours in minutes. Close those blinds and keep everything shut in the day = AC runs less = $.
Passive cooling and heating systems were a BIG part of architectural design, and they’re just missing from so many modern plans. 😭
10′ ceilings and good access to light make the 900′ seem so much bigger, and more homey.
Saved the pantry door/frame originally at the end of the hall – she’s going in the master bath, as a built in linen closet.
Thoughtful design – it’s a thing. 🤍


